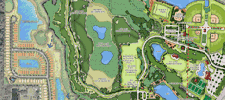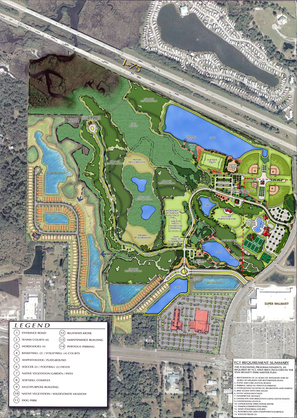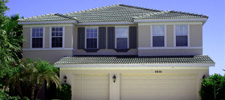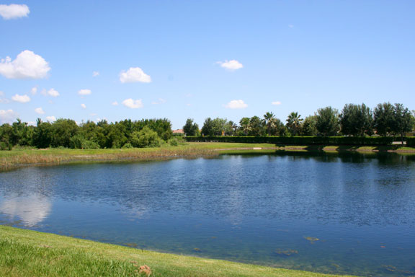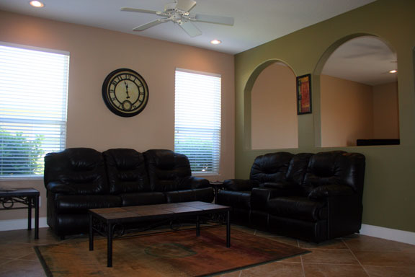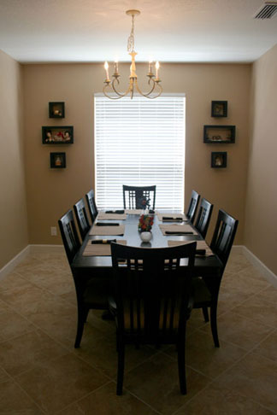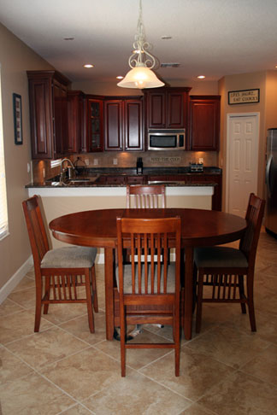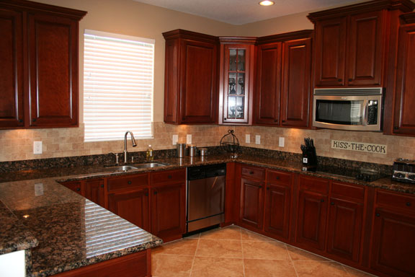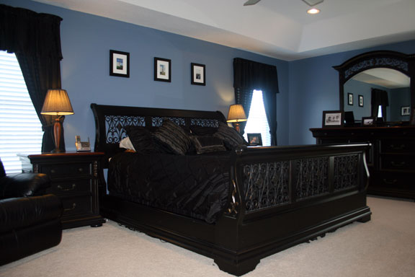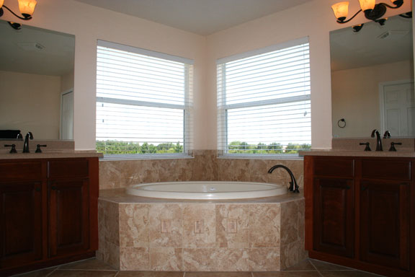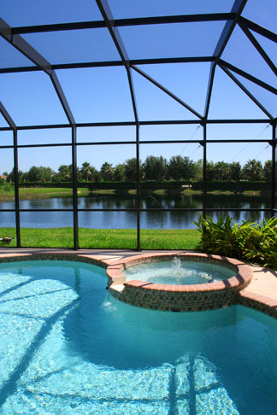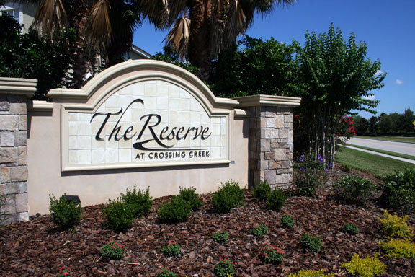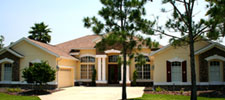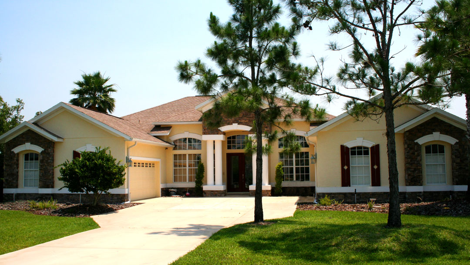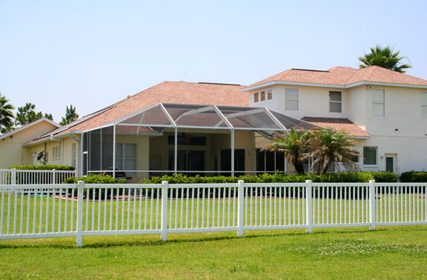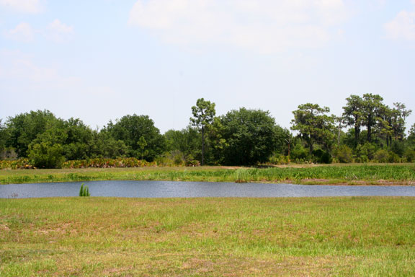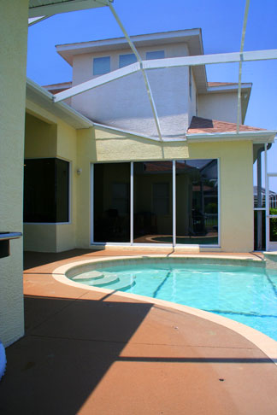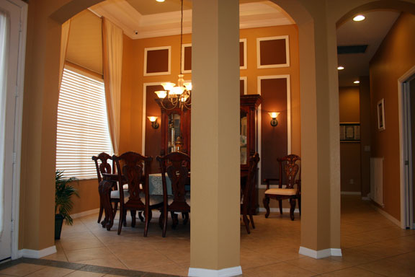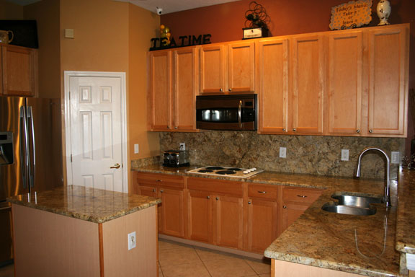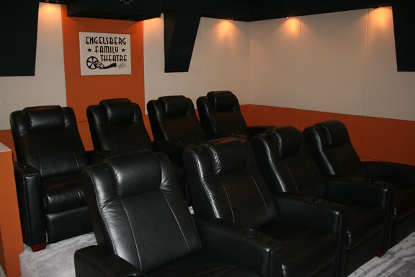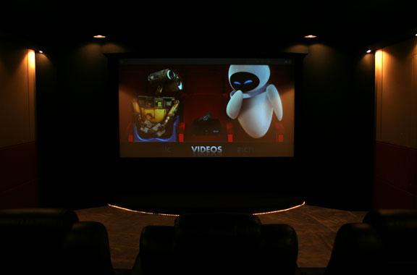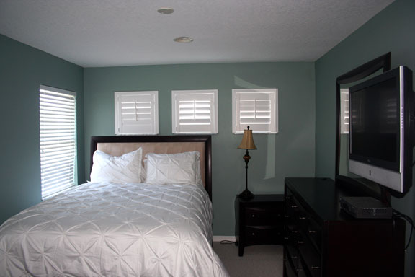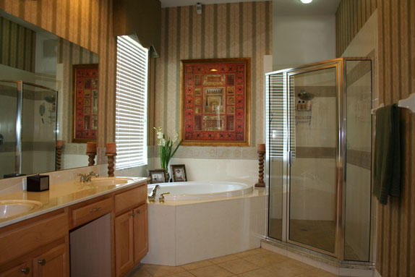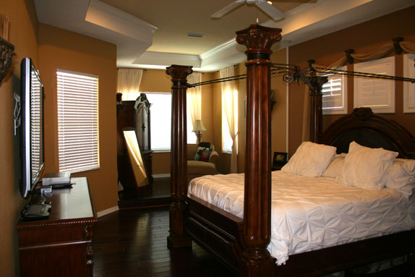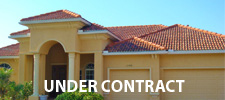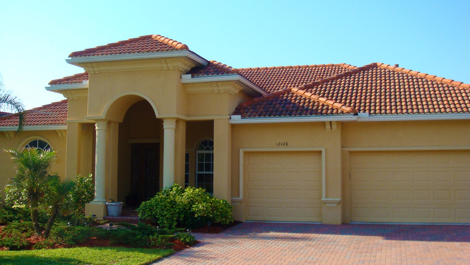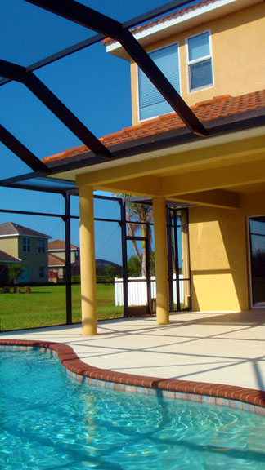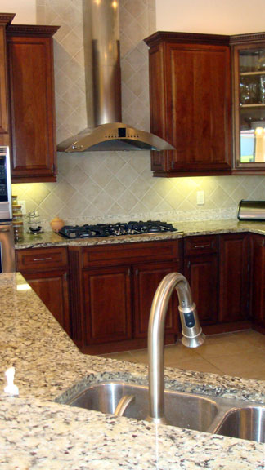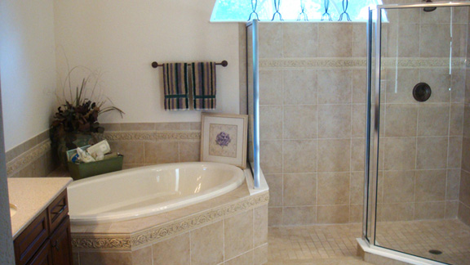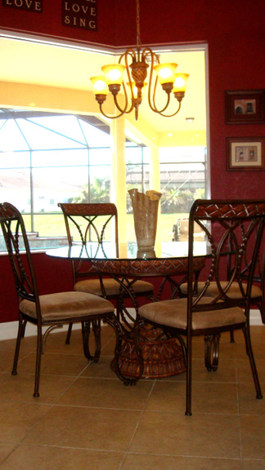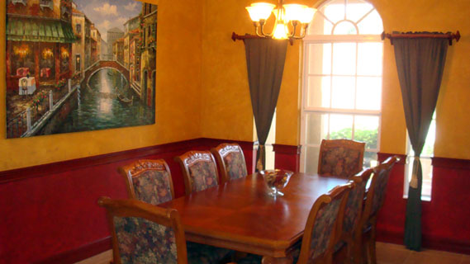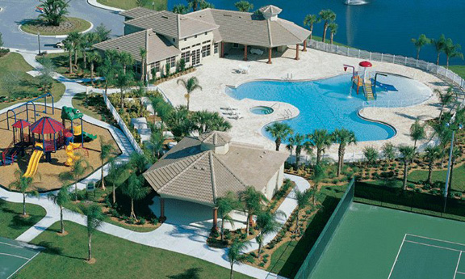 Featured Properties
Featured PropertiesWELCOME...
 Coverstone Realty would like to welcome you to our online home. Please make yourself comfortable and let us tell you why choosing us for your property needs is the first, right turn on your route to real estate success.
Coverstone Realty would like to welcome you to our online home. Please make yourself comfortable and let us tell you why choosing us for your property needs is the first, right turn on your route to real estate success.
Our first goal is to make certain we follow the shortest path possible for you. We understand that time is money and therefore avoiding as many wrong turns and dead-ends for you will result in a quicker and more efficient experience.
We also want to ensure that your travels are as enjoyable and smooth as possible, no matter the length of the journey. By employing knowledgeable and proficient agents to guide you through the real estate process, inconspicuous obstructions like potholes can be better avoided.
Finally, with persistence and determination to satisfy each and every client, we are confident you will find the destination you envisioned. And at the end of our journey we hope keys will be exchanged and our commitment and professionalism will have inspired you to consider us again for all of your future real estate needs.
Contact Us to get started...SEARCH...
 Click here to search all available properties on MLS
Click here to search all available properties on MLS

